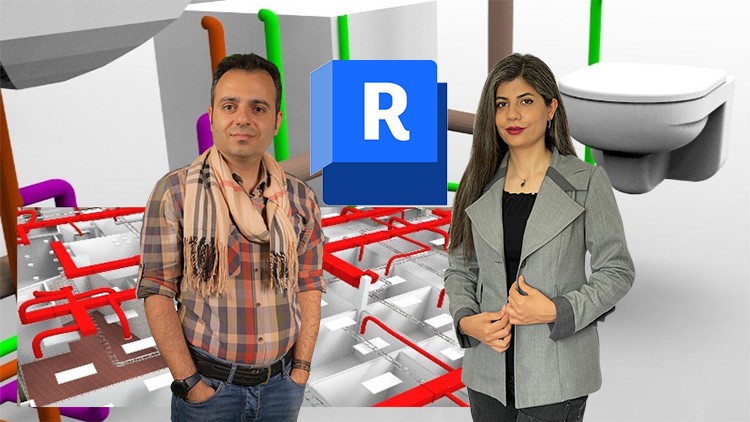Revit MEP- Sanitary- Pipe Design and Revit 3D Modeling
- Description
- Curriculum
- FAQ
- Reviews
Note: This is a project-based Course where all the topics covered have been examined on real-world projects.
-
Do you know how sanitary system modeling is done?
-
Are you familiar with the executive standards for modeling sanitary?
-
Do you know how to apply technical and operational points in modeling?
This practical training course caters to mechanical, electrical, architectural, and structural engineers, offering insights into sanitary modeling with various materials and addressing technical standards and implementation essentials. Notably, the “Left Hand Golden Rule” simplifies modeling diverse sanitary.
The course balances simplified techniques for beginners with relevance for plumbing experts, featuring three project-based modules covering all aspects. Visual aids of completed projects enhance comprehension, and upon completion, participants gain proficiency in sewer pipe modeling for versatile projects.
Headlines:
-
Sanitary Modeling with Various Materials
-
Placing Different Sanitary Fixtures
-
Defining Different Pipe Slopes
-
Modeling Sanitary Risers
-
Familiarity with Warnings and Errors
-
Defining New Fittings
-
Linking Plans Setting
-
Sanitary Modeling for Parking Project
-
Sanitary and Vent Modeling for Toilet Project
-
Modeling Sanitary for Office Building Project
Please watch this course and feel free to ask me any questions you have while watching it. Additionally, during the learning Sanitary Piping modeling, ask me questions so that I can guide you.
Enroll now for being professional in BIM and Excel.
-
15Initial SettingsVideo lesson
-
16Modeling Heavy WastewaterVideo lesson
-
17Modeling Light Wastewater (Floor Drain)Video lesson
-
18Modeling Light Wastewater (Lavatory)Video lesson
-
19Modeling Light Wastewater (Riser)Video lesson
-
20Modeling Vent SystemVideo lesson
-
21Exercise FileText lesson
-
22QuizQuiz
-
23Initial SettingsVideo lesson
-
24Project Browser WindowVideo lesson
-
25Discipline and Sub-DisciplineVideo lesson
-
26View TemplateVideo lesson
-
27Views Setting (Part 1)Video lesson
-
28Views Setting (Part 2)Video lesson
-
29Section, 3D, Elevation SettingVideo lesson
-
30Exercise FileText lesson
-
31QuizQuiz
-
32Sanitary Drawing SettingVideo lesson
-
33Pipe and Fittings SettingVideo lesson
-
34Modeling Sanitary Main LinesVideo lesson
-
35Connecting the Branches to Main LineVideo lesson
-
36Suggesting New Sanitary LineVideo lesson
-
37Connecting Fixtures To Main line (Part 1)Video lesson
-
38Connecting Fixtures To Main line (Part 2)Video lesson
-
39Cleanout ModelingVideo lesson
-
40Vent System ModelingVideo lesson
-
41Clash DetectionsVideo lesson
-
42Copying Sanitary and Vent System to FloorsVideo lesson
-
43Additional TipsVideo lesson
-
44QuizQuiz

External Links May Contain Affiliate Links read more





