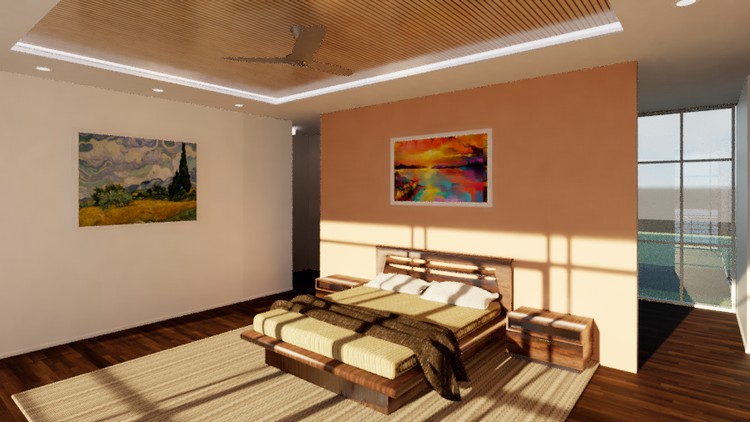Interior Design Essentials In Revit
- Description
- Curriculum
- FAQ
- Reviews
Discover quality Interior Design in Revit with the Complete Revit Guide: Interior Design Essentials In Revit.
Revit is a powerhouse for BIM modeling and Architectural design. It is also a powerhouse for architects, planners and designers who know how to plan and model interiors well. The capabilities for quality Interior design in Revit far outweigh many programs, with skills taught in this Interior Design Essentials in Revit Course.
In this course, you will learn how to plan and model interior design ideas within a modern Architecture model and follow through to final render.
We start by understanding how to develop quality ideas and plan out an interior space. Interior design concepts like balance, proportion and scale are considered in placing major elements.
Next, we will look at how to use Revit components to actually model in the design. This is where we can make a quick and accurate model to communicate the design idea.
Finally, we will detail the interior model with design elements that make the model both beautiful and believable. We will add materials that bring out the space and balance the mood.
We complete this class by rendering a few spaces, understanding the last step in the Interior Design process, making a model ready to communicate and develop.
This course is for Architects and Interior designers with basic understanding of Revit.
What you learn in the Interior Design Essentials in Revit:
-
How to plan an interior design composition
-
How to model interior furniture in Revit
-
How to customize textures and imported artwork in Revit
-
How to customize and design ceilings and walls for effect
-
How to customize materials and textures for a model
-
How to render and develop visuals for a project
Creating quality interior designs sets apart the work of any designer. Taking this Interior Design Essentials course will place your best designs on a new level inside and out.
If you’re ready to start making exciting interior designs in Revit, then see you in lesson 1!
If you are new to Revit, you can get started here:
-
3Bedroom Interior Reference ImagesVideo lesson
-
4Interior Bedroom PlanningVideo lesson
-
5Living Room Interior Reference ImagesVideo lesson
-
6Interior Living Room PlanningVideo lesson
-
7Kitchen Interior Reference ImagesVideo lesson
-
8Kitchen PlanningVideo lesson
-
9Dining Room Interior Reference ImagesVideo lesson
-
10Dining Room PlanningVideo lesson
-
17Planning Bedroom DetailingVideo lesson
-
18Planning Bedroom DetailingVideo lesson
-
19Adding Ceiling ComponentsVideo lesson
-
20Modeling The CeilingVideo lesson
-
21Modeling The Ceiling CoveVideo lesson
-
22Ceiling MaterialsVideo lesson
-
23Refining Furniture and MaterialsVideo lesson
-
24Adding A Wall Base.Video lesson
-
25Adding Wall DecorVideo lesson
-
26Adding Accessory LightingVideo lesson
-
27Updating MaterialsVideo lesson
-
28Rendering Settings- Sun and ShadowVideo lesson
-
29Draft Render in Autodesk RenderVideo lesson
-
30Refining Render-Fixing LightsVideo lesson
-
31Adding A Parametric Rug.Video lesson
-
32Final Render in Autodesk Cloud RenderVideo lesson
-
33Note For Other RenderersText lesson
-
34Rendering ExerciseText lesson
-
35Introduction to Interior ElevationsVideo lesson
-
36Setting Up View TagVideo lesson
-
37Setting up Interior Elevation ViewsVideo lesson
-
38Adding Restroom CabinetryVideo lesson
-
39Section Box Plugin for viewsVideo lesson
-
40Modeling Custom CabinetryVideo lesson
-
41Noting Interior ElevationsVideo lesson
-
42Setting Up the Kitchen ElevationVideo lesson
-
43Adding AppliancesVideo lesson
-
44Modeling Kitchen CabinetryVideo lesson
-
45Modeling Tall CabinetryVideo lesson
-
46Modeling Wall CabinetryVideo lesson
-
47Kitchen Elevation Dimensions.Video lesson
-
48Adding Interior Elevations to SheetsVideo lesson
-
49Adding Cabinetry DetailsVideo lesson
-
50Adding Cabinetry Details to sheetsVideo lesson

External Links May Contain Affiliate Links read more





