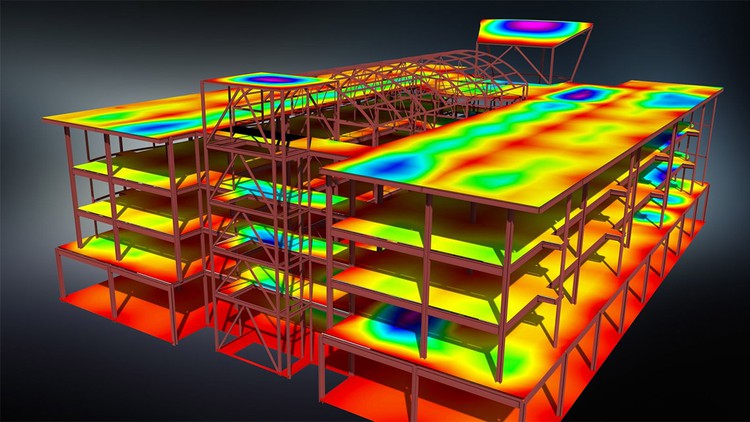Autodesk Revit and Robot in structural design of a residential building consists of 15 stories + drawing structural sheets + BOQ
This course not just a tutorial on software Revit and Robot but it is a complete understanding about structural design analysis, how civil engineer must begin with the project, how he/she must think, how we can determine the dimension of the element before modeling them check it in the software. In this course we will design a 15 stories of a residential buildings, within the work we will define and design all types of slabs such as (waffle slab, one way ribbed slab, two way ribbed slab, flat slab and solid slab), all types of foundations such as (isolated,combined,strip and mat), earthquake loads, columns and beams and shear walls + Advanced lectures in Revit + Advanced lectures in Robot + design a swimming pool in Robot
Revit & Robot
-
1Introduction part 1 Description of the project
-
2Introduction part2 waffle slab type 1 definition and thickness determination
-
3Introduction part 2 waffle slab type 2 definition and thickness determination
-
4Introduction part 2 one way ribbed slab definition and thickness determination
-
5Introduction part 2 flat slab definition and thickness determination
-
6Introduction part 2 solid slab definition and thickness determination
Advanced Robot & Revit
-
7Lecture 1 Revit define units and levels
-
8Lecture 2 Revit define Grids
-
9Lecture 3 Revit define and draw columns
-
10Lecture 4 Revit define and draw shear walls
-
11Lecture 5 Revit copy walls and columns to upper stories
-
12Lecture 6 Revit define and draw retaining walls
-
13Lecture 7 Revit define and draw beams
-
14Lecture 8 Revit define and draw slabs
-
15Lecture 9 Revit define and draw foundations
-
16Lecture 10 Revit prepare Revit to Robot
-
17Lecture 11 Revit export Revit to Robot
-
18Lecture 12 Robot define units, materials and codes design
-
19Lecture 13 Robot define sections
-
20Lecture 14 Robot define loads
-
21Lecture 15 Robot define loads combination
-
22Lecture 16 Robot assign mesh to panels
-
23Lecture 17 Robot draw stairs
-
24Lecture 18 Robot draw support
-
25Lecture 19 Robot check and prepare model before run
-
26Lecture 20 Robot define self weight
-
27Lecture 21 Robot run
-
28Lecture 22 Robot define reinforcement rebars for design
-
29Lecture 23 Robot column design
-
30Lecture 24 Robot beams design
-
31Lecture 25 Robot foundation design
-
32Lecture 26 Robot slab design
-
33Lecture 27 Robot define earthquake loads
-
34Lecture 28 Robot check story displacement
-
35Lecture 29 Robot shear wall design
-
36Lecture 30 Robot check deflection
-
37Lecture 31 Revit draw column reinforcement method 1
-
38Lecture 32 Revit draw column reinforcement method 2
-
39Lecture 33 Revit draw wall reinforcement
-
40Lecture 34 Revit draw beam reinforcement
-
41Lecture 35 Revit draw foundation reinforcement
-
42Lecture 36 Revit draw slab reinforcement
-
43Lecture 37 Revit draw structural sheets and export them to Autocad
-
44Lecture 38 Revit BOQ
Full project in Robot only
Total review of Revit
Civil Engineering
You can view and review the lecture materials indefinitely, like an on-demand channel.
Definitely! If you have an internet connection, courses on Udemy are available on any device at any time. If you don't have an internet connection, some instructors also let their students download course lectures. That's up to the instructor though, so make sure you get on their good side!


