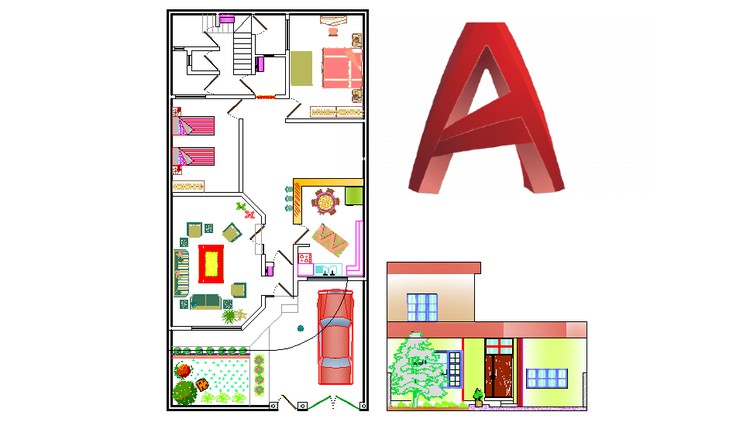AutoCAD: Beginner to Advanced
- Description
- Curriculum
- FAQ
- Reviews
What You’ll Learn:
-
Understand and navigate the AutoCAD interface confidently.
-
Create, edit, and organize AutoCAD drawings with layers, blocks, and more.
-
Apply precision drawing tools to develop accurate technical drawings.
-
Create a house project step by step from zero.
-
learn and practice how to print the house drawing with specified scale on required sheet size.
Requirements:
-
A computer capable of running AutoCAD software.
-
No previous experience with AutoCAD required.
-
A willingness to learn and apply new design and drafting techniques.
Description: Embark on a journey to mastering AutoCAD with our comprehensive course designed for learners at all levels. Starting with the basics of the AutoCAD interface, this course will guide you through its most complex functionalities, preparing you to handle professional drafting projects with ease and confidence. Whether you aim to enhance your career in engineering, architecture, or design, or you’re starting from scratch.
What Exactly Will You Learn in This Course?
-
Basics and Interface Familiarization:
-
Navigating the AutoCAD interface.
-
Understanding basic operations and commands.
-
-
Drawing Tools and Techniques:
-
Using drawing and editing tools effectively.
-
Employing precision tools for exact measurements.
-
-
Advanced Drafting Skills:
-
Working with layers and properties.
-
Advanced data management in drawings.
-
-
Project and Layout Management:
-
Setting up layouts and printing settings.
-
Managing external references and files.
-
Who This Course Is For:
-
Beginners interested in learning AutoCAD from scratch.
-
Intermediate users seeking to enhance their skills in professional drafting.
-
Professionals in architecture, engineering, and design looking to upgrade or refresh their software skills.
-
Students who require AutoCAD skills for academic projects or future career opportunities.
-
1Download [Free] AutoCAD Student Version (if you have installed, ignore lecture1)Video lesson
If you have installed Autocad software ignore Lecture1, go to Lecture2
-
2Open AutoCAD and introduce main featuresVideo lesson
-
3Introduction to AutoCAD OptionsVideo lesson
-
4Project Settings- Units and AnglesVideo lesson
-
5Basic InformationsText lesson
-
6Drawing Commands- Create Shapes in AutoCADVideo lesson
-
7Modifying Commands- Copy, Move, Offset, Mirror, and RotateVideo lesson
-
8Annotation Commands- Dimension, Leader, Text, and TableVideo lesson
-
9Layer Commands- Create, Freeze, Lock, and Delete LayersVideo lesson
-
10Block Commands- Create and Modify BlocksVideo lesson
-
11Other CommandsVideo lesson
-
12Answer the following questionsQuiz

External Links May Contain Affiliate Links read more





