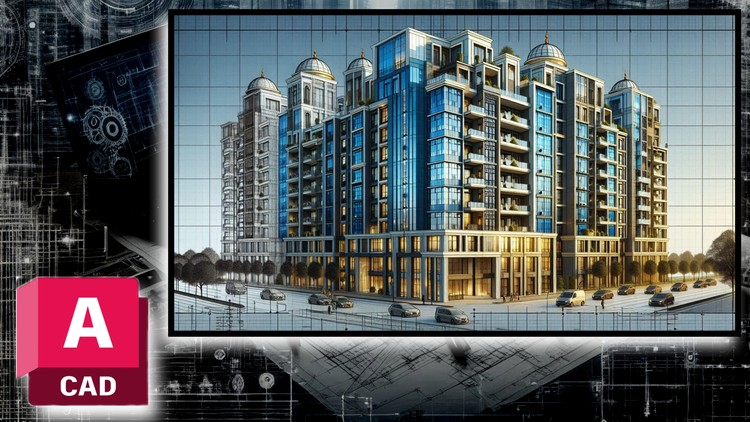Architectural Project Building Design AutoCAD YQArch
- Description
- Curriculum
- FAQ
- Reviews
Unlock your potential in architectural design with our comprehensive course, **“Master AutoCAD for Residential Design Using YQArch.”** This course is tailored for students, busy professionals, architects, and engineers who aspire to enhance their AutoCAD skills and gain a competitive edge in the global job market, particularly in the Gulf, Europe, and the USA.
Throughout the course, you will learn to design a complete residential building, covering everything from the ground floor to typical floors, including parking levels. We will delve into creating detailed four-side elevations, section views, and comprehensive door and window schedules.
By utilizing the YQArch plugin, you will discover how to expedite your design process, achieving results up to 10 times faster. Whether you are a beginner or an experienced user, the course is designed to cater to all skill levels, with no prior plugin experience required. “Open the door to a new world of Architectural Design with expert AutoCAD and YQArch skills.”
With over **10 years of experience** in the AEC industry, I will guide you step-by-step to develop the essential skills needed to produce professional-quality CAD drawings and layouts. Join us to elevate your architectural expertise, streamline your workflow, and position yourself for exciting international career opportunities in architecture and engineering.
-
3Design Plot LayoutVideo lesson
-
4Plot Limit & SetbackQuiz
In this quiz, we will test your knowledge on plot sizes, setbacks, and zoning regulations that are essential in planning and designing buildings. These concepts ensure that buildings adhere to legal and safety standards, and maximize usability of the plot.
-
5Residential Floor PlanningVideo lesson
-
6Importance in Space Planning & Safety.Quiz
Test your knowledge of typical floor flat apartments with this engaging quiz! Covering key aspects such as space planning, building regulations, safety features, accessibility, and energy efficiency, this quiz will challenge your understanding and enhance your awareness of apartment design and living. See how well you know the essentials of modern apartment living!
-
7Design Parking FloorsVideo lesson
-
8Residential Building Parking Floor Plan Design QuizQuiz
Test your knowledge of essential design considerations for residential parking layouts, including car parking dimensions, driveway width, slope percentages, turning radii, and more. This quiz covers key elements to ensure efficient and safe parking floor plans.
-
9Ground Floor Plan Shop & ServicesVideo lesson
-
10Ground Floor Design Considerations in Residential Buildings QuizQuiz
Test your knowledge of essential design elements for the ground floor of residential buildings. This quiz covers key service rooms, utility functions, and how to effectively utilize the ground floor space for residential and commercial purposes. Enhance your understanding of optimal ground floor planning!
-
13Design Roof & Top Roof Floor PlansVideo lesson
-
14Roof and Top Roof Floor Plans for Residential Buildings.Quiz
This quiz assesses knowledge of key considerations and specifications in designing roof and top roof floor plans for residential buildings, focusing on aspects such as machine room placement, parapet height, load-bearing capacity, duct systems, and lift specifications.
-
15Calculate Building HeightVideo lesson
-
16Calculating Building Height and Design ConsiderationsQuiz
This quiz evaluates knowledge of critical calculations and design considerations related to building height, including floor-to-floor measurements, parking space requirements, zoning regulations, and height estimation for residential buildings.
-
23Design Rear Side ElevationVideo lesson
-
24Rear Side Elevation Considerations.Quiz
This quiz evaluates knowledge of essential considerations in the design of rear side elevations for residential buildings, focusing on the integration of parking ramps and their impact on safety and accessibility.
-
25Design Detailed Section A-AVideo lesson
-
26Section Details in Residential Building Design.Quiz
This quiz assesses knowledge of the importance and functionality of section details in the design of residential buildings, focusing on height, material usage, energy efficiency, and compliance with building codes.
-
27Design Detailed Section B-BVideo lesson
-
28Section Details in Residential Building Design.Quiz
This quiz assesses knowledge of the importance and functionality of section details in the design of residential buildings, focusing on height, material usage, energy efficiency, and compliance with building codes.
-
29Staircase #1Video lesson
-
30Designing Staircases in Residential Buildings.Quiz
This quiz assesses knowledge of the essential considerations in designing staircases for residential buildings, including riser and tread dimensions (in centimeters), handrail requirements, safety measures, and overall functionality.
-
31Staircase #2Video lesson
-
32Designing Staircases in Residential Buildings.Quiz
This quiz assesses knowledge of the essential considerations in designing staircases for residential buildings, including riser and tread dimensions (in centimeters), handrail requirements, safety measures, and overall functionality.
-
33Doors & Windows Drawing & Schedule TableVideo lesson
-
34Door and Window Schedule in Residential Buildings.Quiz
This quiz evaluates the understanding of key elements in creating a door and window schedule for residential buildings, focusing on functional specifications, safety regulations, and energy efficiency.

External Links May Contain Affiliate Links read more





