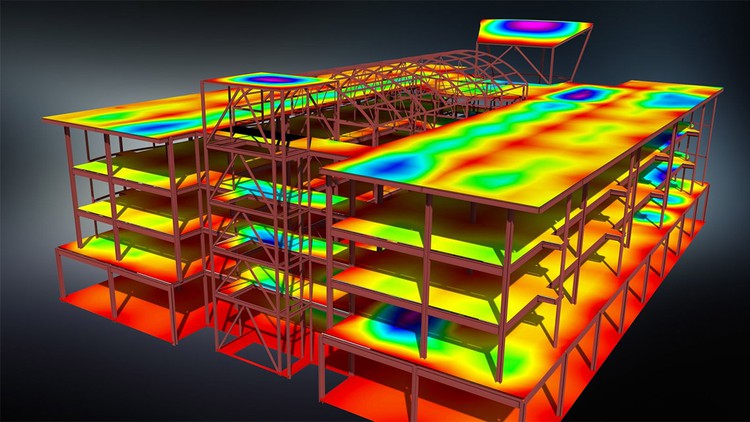Autodesk Revit & Robot Structural Analysis + Sheets + BOQ
- Description
- Curriculum
- FAQ
- Reviews
This course not just a tutorial on software Revit and Robot but it is a complete understanding about structural design analysis, how civil engineer must begin with the project, how he/she must think, how we can determine the dimension of the element before modeling them check it in the software. In this course we will design a 15 stories of a residential buildings, within the work we will define and design all types of slabs such as (waffle slab, one way ribbed slab, two way ribbed slab, flat slab and solid slab), all types of foundations such as (isolated,combined,strip and mat), earthquake loads, columns and beams and shear walls + Advanced lectures in Revit + Advanced lectures in Robot + design a swimming pool in Robot
-
1Introduction part 1 Description of the projectVideo lesson
-
2Introduction part2 waffle slab type 1 definition and thickness determinationVideo lesson
-
3Introduction part 2 waffle slab type 2 definition and thickness determinationVideo lesson
-
4Introduction part 2 one way ribbed slab definition and thickness determinationVideo lesson
-
5Introduction part 2 flat slab definition and thickness determinationVideo lesson
-
6Introduction part 2 solid slab definition and thickness determinationVideo lesson
-
7Lecture 1 Revit define units and levelsVideo lesson
-
8Lecture 2 Revit define GridsVideo lesson
-
9Lecture 3 Revit define and draw columnsVideo lesson
-
10Lecture 4 Revit define and draw shear wallsVideo lesson
-
11Lecture 5 Revit copy walls and columns to upper storiesVideo lesson
-
12Lecture 6 Revit define and draw retaining wallsVideo lesson
-
13Lecture 7 Revit define and draw beamsVideo lesson
-
14Lecture 8 Revit define and draw slabsVideo lesson
-
15Lecture 9 Revit define and draw foundationsVideo lesson
-
16Lecture 10 Revit prepare Revit to RobotVideo lesson
-
17Lecture 11 Revit export Revit to RobotVideo lesson
-
18Lecture 12 Robot define units, materials and codes designVideo lesson
-
19Lecture 13 Robot define sectionsVideo lesson
-
20Lecture 14 Robot define loadsVideo lesson
-
21Lecture 15 Robot define loads combinationVideo lesson
-
22Lecture 16 Robot assign mesh to panelsVideo lesson
-
23Lecture 17 Robot draw stairsVideo lesson
-
24Lecture 18 Robot draw supportVideo lesson
-
25Lecture 19 Robot check and prepare model before runVideo lesson
-
26Lecture 20 Robot define self weightVideo lesson
-
27Lecture 21 Robot runVideo lesson
-
28Lecture 22 Robot define reinforcement rebars for designVideo lesson
-
29Lecture 23 Robot column designVideo lesson
-
30Lecture 24 Robot beams designVideo lesson
-
31Lecture 25 Robot foundation designVideo lesson
-
32Lecture 26 Robot slab designVideo lesson
-
33Lecture 27 Robot define earthquake loadsVideo lesson
-
34Lecture 28 Robot check story displacementVideo lesson
-
35Lecture 29 Robot shear wall designVideo lesson
-
36Lecture 30 Robot check deflectionVideo lesson
-
37Lecture 31 Revit draw column reinforcement method 1Video lesson
-
38Lecture 32 Revit draw column reinforcement method 2Video lesson
-
39Lecture 33 Revit draw wall reinforcementVideo lesson
-
40Lecture 34 Revit draw beam reinforcementVideo lesson
-
41Lecture 35 Revit draw foundation reinforcementVideo lesson
-
42Lecture 36 Revit draw slab reinforcementVideo lesson
-
43Lecture 37 Revit draw structural sheets and export them to AutocadVideo lesson
-
44Lecture 38 Revit BOQVideo lesson

External Links May Contain Affiliate Links read more





