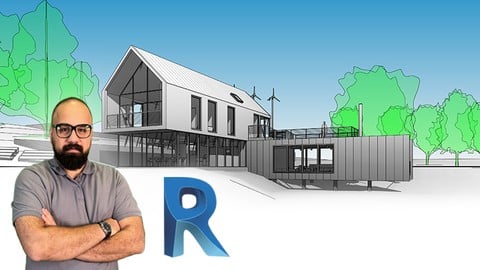Revit Mass Modeling- From Basic to Advanced level
- Description
- Curriculum
- FAQ
- Reviews
Note: This course is based on real architectural and construction experience using Revit in practical projects.Are you struggling to design freeform architectural models in Revit?Do you want to master the Massing and Model In-Place tools to design any shape you imagine?Do you know how to turn your 2D plans into detailed 3D Revit models-fast and professionally?This comprehensive course is designed for architects, designers, and BIM professionals who want to master Revit Mass Modeling from the ground up.You’ll start with the basics and gradually move into advanced architectural forms using the Massing environment and Model In-Place tools. You’ll also learn how to use Enscape for real-time visualization and bring your conceptual forms to life.What You Will Learn: How to navigate and work with the Revit interface for architectural designCreating and modifying architectural elements like walls, doors, windows, roofs, and floorsDesigning stairs, railings, ramps, and customizing stair componentsImporting CAD and PDF files into Revit and converting them into 3D modelsUsing Model In-Place tools such as extrusion, blend, revolve, sweep, swept blend, and voidsBuilding forms with the Conceptual Mass template and custom curtain panel patternsApplying Enscape for high-quality 3D visualization directly from your Revit modelsUnderstanding how to integrate components and parametric features into architectural modelsWho This Course Is For:Beginners who want to learn Revit Architecture step-by-stepStudents and professionals in architecture and BIMAnyone who wants to design complex conceptual forms using Revit’s massing toolsDesigners looking to improve their 3D modeling and visualization workflowsBy the end of this course, you will have the skills to confidently use Revit to model both basic and advanced forms, create presentation-ready 3D views, and bring your design ideas into reality.This is more than just a software tutorial – it’s a professional workflow built on real-world architectural experience.And remember: if you have any questions along the way, I’m here to help and support you throughout the learning journey.
-
23AlignVideo lesson
-
24OffsetVideo lesson
-
25MirrorVideo lesson
-
26MoveVideo lesson
-
27CopyVideo lesson
-
28RotateVideo lesson
-
29Trim / ExtendVideo lesson
-
30Split the Elements / Split with GapVideo lesson
-
31PinVideo lesson
-
32ArrayVideo lesson
-
33ScaleVideo lesson
-
34View Panel: Override Graphics in ViewVideo lesson
-
35SectionBoxVideo lesson
-
36LineworkVideo lesson
-
37Create PartsVideo lesson
-
38Create Assembly / Create GroupVideo lesson
-
39Clipboard / MeasureVideo lesson
-
49Using the Underlay OptionVideo lesson
-
50How to work with ViewCube / Navigation & CameraVideo lesson
-
51View ScaleVideo lesson
-
52What is LOD?Video lesson
-
53Visual StyleVideo lesson
-
54Shadows & Sun PathVideo lesson
-
55Temporary Hide / Isolate & Crop RegionVideo lesson
-
56Displace ElementsVideo lesson
-
57Graphic Display OptionVideo lesson
-
74How to work with ComponentsVideo lesson
-
75Model In-Place: Form PanelVideo lesson
-
76ExtrusionVideo lesson
-
77Important tips about Components | Reference Line / Reference PlaneVideo lesson
-
78BlendVideo lesson
-
79RevolveVideo lesson
-
80Sweep & Swept BlendVideo lesson
-
81Void ExtrusionVideo lesson
-
82Void SweepVideo lesson
-
83Geometry commandsVideo lesson
-
84Drawing a example using Form commandsVideo lesson

External Links May Contain Affiliate Links read more





