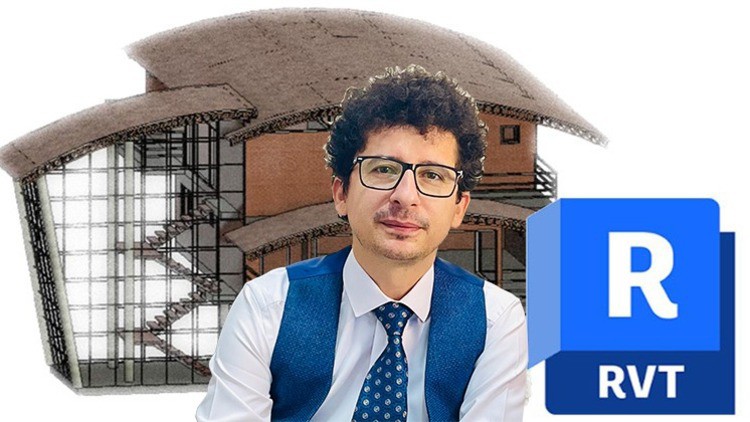Revit Architecture 2023 - Villa 3D Modeling
- Description
- Curriculum
- FAQ
- Reviews
Note: The main difference in this course compared to others is that we have not confined ourselves to explaining simple techniques. Instead, we have conveyed the subject through challenging projects and specific tricks, which are the result of numerous experiences.
-
Are you looking for a project-based tutorial to enhance your modeling skills?
-
Do you have familiarity with the basic principles of initiating a project?
-
Are you aware of the essential skills needed for proper project modeling?
Explore the world of 3D modeling with this project-based Revit 2023 course, focused on creating a villa from scratch. Covering key topics like importing AutoCAD files, designing floors, stairs, facades, and furniture, the curriculum offers hands-on experience. Learn expert tips, efficient furniture placement, pattern import practices, curtain wall modeling, custom symbol creation, and more. Perfect for beginners or those looking to refine their skills, this course provides a step-by-step guide to master 3D villa modeling in Revit 2023.
Headlines:
-
Transferring AutoCAD files to Revit
-
Villa Modeling in Revit
-
Tips for Revit Projects
-
Placing Furniture in Revit
-
Importing Patterns into Revit
-
Curtain Wall Modeling in Revit
-
Creating Topography and Furniture in Revit
-
Dimensioning in Revit
-
Creating Custom Symbols and Families
-
Creating Different Views
If you are currently a BIM modeler or planning to become one, it is essential not to limit yourself to any form. You should be able to manage any architectural design in the BIM process And in the end, you will be the hero of this training. Please watch this course and feel free to ask me any questions you have while watching it.

External Links May Contain Affiliate Links read more





